
FLOOR PLANS
Floor Plans
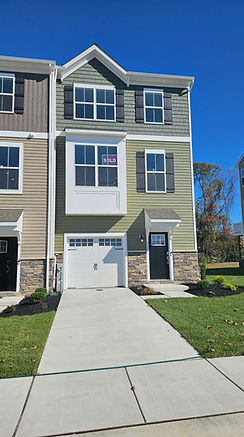
The Abigail
1899 - 2139 Sq. Ft.
Up to 4 Bed | Up to 3 1/2 Bath
**Move in for $0 in Trimble Meadows!!
New Townhome: The Abigail! Experience the ease of a one-car garage townhome with a surprisingly spacious layout. Featuring 3 bedrooms, 2.5 baths, an open main level with a huge kitchen island, and the convenience of upstairs laundry. Imagine the possibilities with the ready-to-finish lower level. See the decorated Abigail model at Vista Reserve Community in White Marsh – tour now!
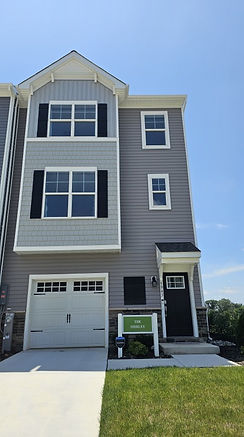
The Shirley
2186 - 2318 Sq. Ft.
Up to 4 Bed | Up to 3 1/2 Bath
Discover The Shirley: The End-of-Group Townhome You've Been Waiting For! This exceptional floorplan offers 3 spacious bedrooms and 2.5 baths, providing comfortable living for everyone. The main level's open design is ideal for entertaining, leading to an amazing rear kitchen that's sure to impress. Plus, the convenience of a private home office adds incredible flexibility. As an end unit with a garage, The Shirley truly has it all.
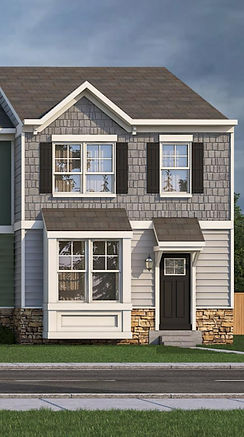
The Cameron
2104 - 2344 Sq. Ft.
Up to 4 Bed | Up to 3 1/2 Bath
New Townhome: The Cameron! Experience the ease of a 3 level townhome with the main entry on the 2nd level and is a surprisingly spacious layout. Featuring 3 bedrooms with a 4th Optional one, 2.5 baths, an open main level with a huge kitchen island and peninsula, and the convenience of upstairs laundry. Imagine the possibilities with the ready-to-finish lower level. Comes see why this home is perfect for larger families! Only a few of these homes are at Vista Reserve!
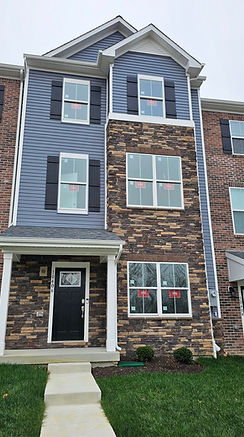
The Kennedy
2,009 Sq. Ft.
3 Bed with a 4th bedroom / Den | 3 1/2 Bath
**Move in for $0!!
Only a few homes remain! Come get yours now! Our Kennedy plan offers a spacious home with a naturally lit main level area combining your kitchen, living and dining room into one perfect space for entertaining or just having a nice relaxing dinner on your enormous kitchen island. The upper level boasts 3 bedrooms, 2 baths and a 2nd floor laundry. No need to worry about storage space- generous closet space abound in all 3 bedrooms. The Owner's suite is a private retreat accented with a large walk in closet and private bath. The lower level offers the option of a finished rec room and a full or half bath, as well as a large 2-car garage.
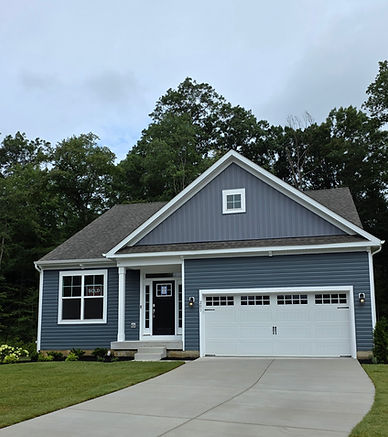
The Monet
1,370 Sq. Ft. and Up
2 Bed to 3 Bed | 2 Bath to 3 Bath
From $429,990
**Move if for $0!!
One level living at its best - an owner's suite with a private bath and large walk-in closet, plus an additional first floor bedroom and adjacent full bath. The kitchen opens to the family room and separate dining area. Complete with a 2-car garage, spacious foyer and first floor laundry room, this home is designed for easy living. Need more space...there is an option to finish the lower level which can add a spacious rec room, bedroom and full bath.
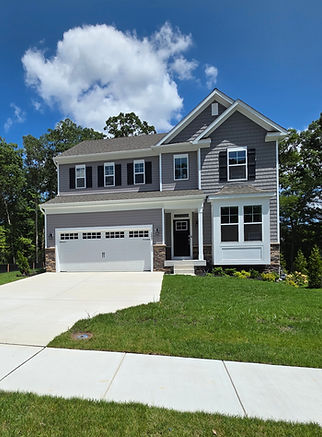.jpg)
The Elizabeth
2,223 Sq. Ft. and Up
4 Bed to 5 Bed | 2-3 1/2 Bath to 3 1/2 Bath
From $479,990
**Move in for $0!!
2,223 Sq. Ft. Single Family Home. Four Bedrooms, 2.5 Baths. Upon entry to the home, you're greeted with an open 2-story foyer, a Choice Room, a large Great Room and Kitchen, Walk-in Pantry and Drop zone area leading to the 2-Car Garage. The second floor has 4 Bedrooms, 2 Full Baths with the option to add a third. Select to finish the basement to gain even more space in a Rec Room, Den, and Full Bath.

The Madison
2,662 Sq. Ft. and Up
4 Bed to 6 Bed | 2 1/2 Bath to 5 Bath
From $499,990
**Move in for $0!!
2,662 Sq. Ft. Single Family Home. Four Bedrooms or, Three (3) Bedrooms with an Optional Sitting Room off of the Owner's Suite, 2.5 Bathrooms with options to add more. Dining Room off of the foyer leading to a Kitchen, Great Room, and Choice Room. Make this home fit your needs with the Optional First Floor Owner's Suite.
